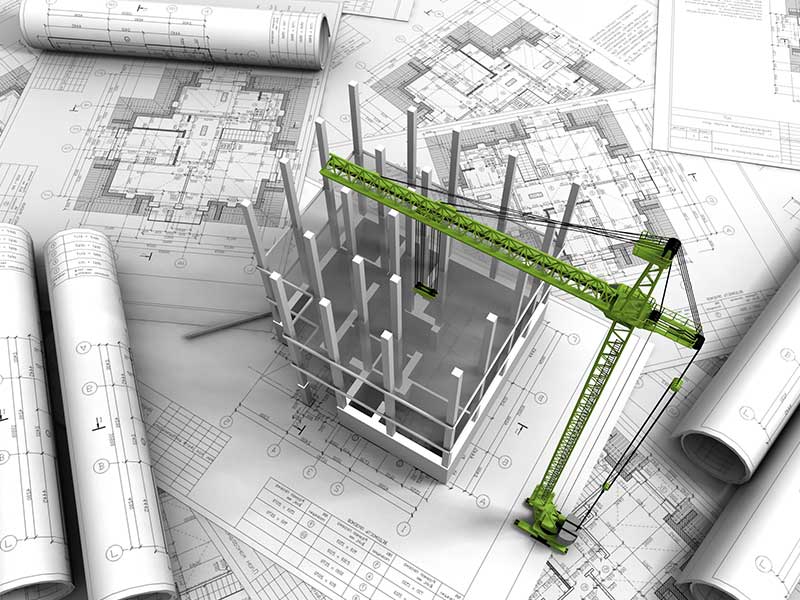Architectural and Structural Design
At 3B Construction, our Architectural and Structural Design services are fundamental to our dedication to creating spaces that are both functional and visually stunning. We prioritize understanding your vision and needs from the outset, guiding you through a comprehensive and detailed design process.
Our service offering includes a wide range of design solutions that blend architectural creativity with structural precision:
- Conceptual Design :
- Detailed Architectural Drawings :
- Structural Analysis :
- Design Integration :
- Feasibility Studies :
- Design Iterations :
- Final Approval :
We begin with a creative exploration of your project’s vision. This initial phase involves brainstorming and sketching to define the overall concept and layout, setting the foundation for further development.
Our team provides precise architectural plans and elevations that detail every aspect of your project. These drawings include floor plans, sections, and elevations that illustrate the building’s layout and design features.
Ensuring the safety and stability of your project is a priority. We perform rigorous structural analysis to evaluate and confirm the integrity of the design, making sure it meets all engineering standards and regulations.
We seamlessly integrate architectural and structural elements, ensuring that aesthetic choices complement functional requirements. This integration helps create a cohesive design that is both visually appealing and structurally sound. Our approach is collaborative and thorough, guiding you from initial consultation to final design:
Before diving into detailed design, we conduct feasibility studies to assess the practicality of your project. This includes evaluating site conditions, budget constraints, and regulatory requirements.
We refine and enhance the design through multiple iterations, incorporating your feedback and addressing any challenges that arise. This iterative process ensures that the final design aligns perfectly with your expectations and project goals.
Once the design is finalized, we seek your approval and ensure it meets all necessary regulations and standards. This step includes preparing the final documentation and obtaining any required permits.
Throughout every phase, our focus remains on delivering high-quality designs that enhance functionality, optimize space usage, and elevate aesthetic appeal. By leveraging advanced design tools and technologies, including 3D modeling and Building Information Modeling (BIM), we ensure precision and innovation in every project. Our goal is to provide you with a design that not only meets your needs but also inspires and endures.
